

Ranch Homes | Split Level | 2-Story Homes
Quality Built Homes in Rochester & Surrounding Area
Great homes aren't determined by square footage. Great homes come from a builder's understanding of floor plan designs combined with imagination, your dreams, and believing that every home and every client and their family is significant.
Being a custom builder, we build a wide range of homes whether you are looking for a traditional home or custom built to fit your needs and wants. We can provide you various options that will accommodate all your wishes. We have built many quality homes in various price ranges, styles and sizes in southeastern Minnesota including Rochester, Stewartville, Byron, Chatfield and many more surrounding areas. Click on the tab link above to see some of the different floor plan selections we have built. Remember... we have many additional plans to choose from, any floor plan can be tweaked to your needs.
We can also bid your already produced floor plan. Give us a call to schedule an appointment. We would enjoy the opportunity to meet with you and discuss your needs and wants in building your future home.
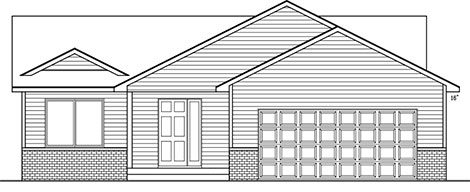 |
The Badger |
|
|
|
 |
The Cedar |
|
|
|
 |
The Challa |
|
|
|
 |
The HartfordClick here to download the floor plan Enjoy the open floor plan from the moment you walk. This home offers 3 bedrooms on the main level with over 1,400 square feet. Enjoy the master suite with your own private bath and walk-in closet. Main floor laundry and much more. Please contact us today to schedule a time to review a floor plan that best fits your needs and wants. |
|
|
|
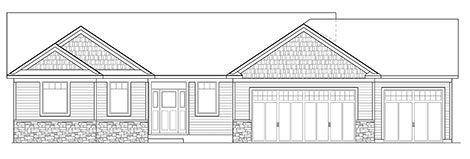 |
The Jaxon |
|
|
|
 |
The Lambert |
|
|
|
 |
The Langley |
|
|
|
 |
The Langston |
|
|
|
 |
The Maple |
|
|
|
 |
The Morris |
|
|
|
 |
The Ranch |
|
|
|
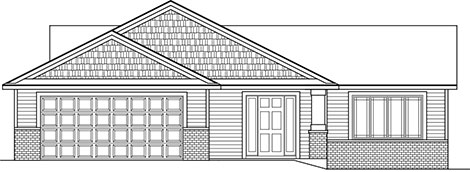 |
The Smithson |
|
|
|
 |
The Wynston |
|
|
|
 |
The Bradford |
|
|
|
 |
The Villa |
|
|
|
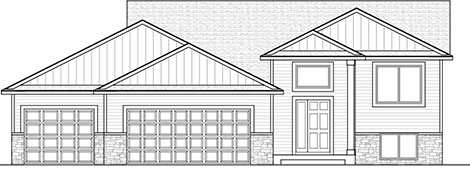 |
Traditional Split |
|
|
|
| Front Elevation Coming Soon. |
6762 Gaillardia Dr NW |
|
|
|
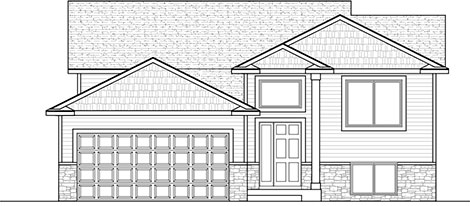 |
The Clarkia |
|
|
|
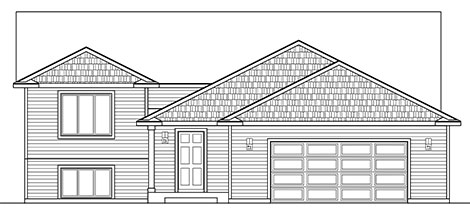 |
The Diagonal |
|
|
|
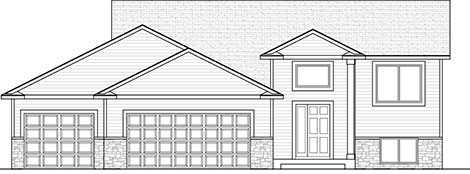 |
The Gallardia |
|
|
|
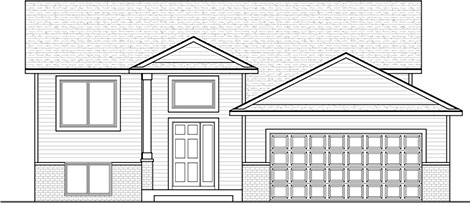 |
The Kingsbury |
|
|
|
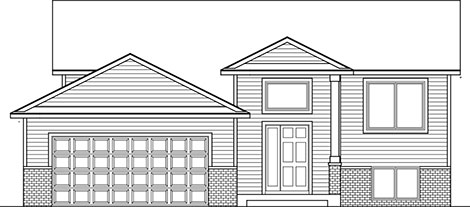 |
The Lloyd |
|
|
|
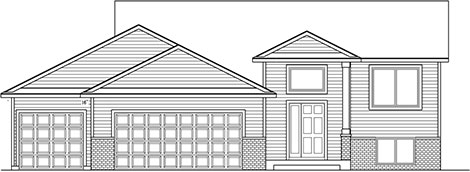 |
The Spire |
|
|
|
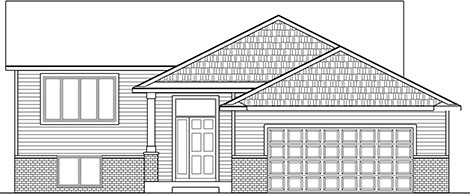 |
The Weatherstone |
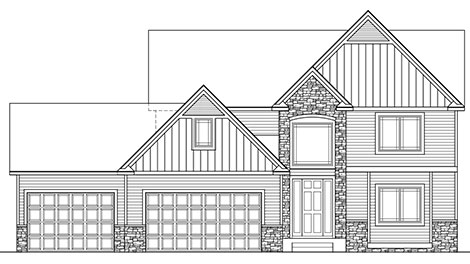 |
The Cedarwood |
|
|
|
||
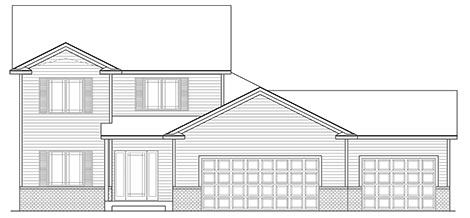 |
The Greenville |
|
|
|
||
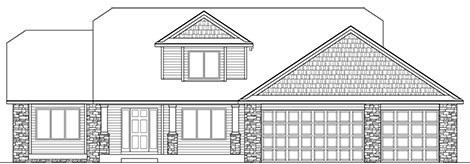 |
The Hampton |
|
|
|
||
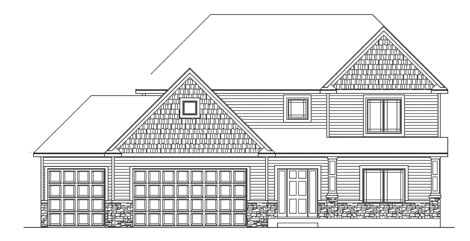 |
The Murray |
|
|
|
||
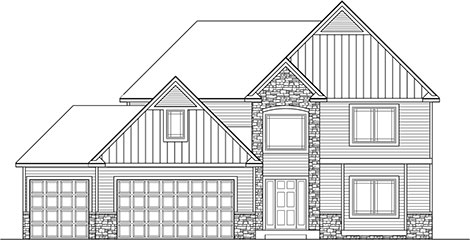 |
The Stone |
|
|
|
||
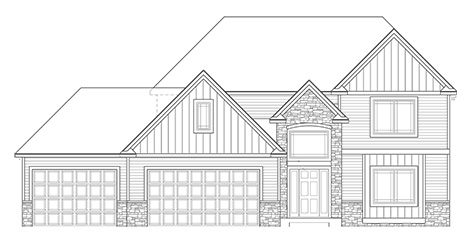 |
The Stone Crest |
|
|
|
||
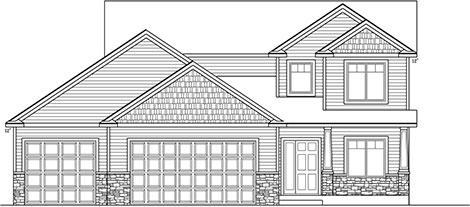 |
The Stone Point |
|
|
|
||